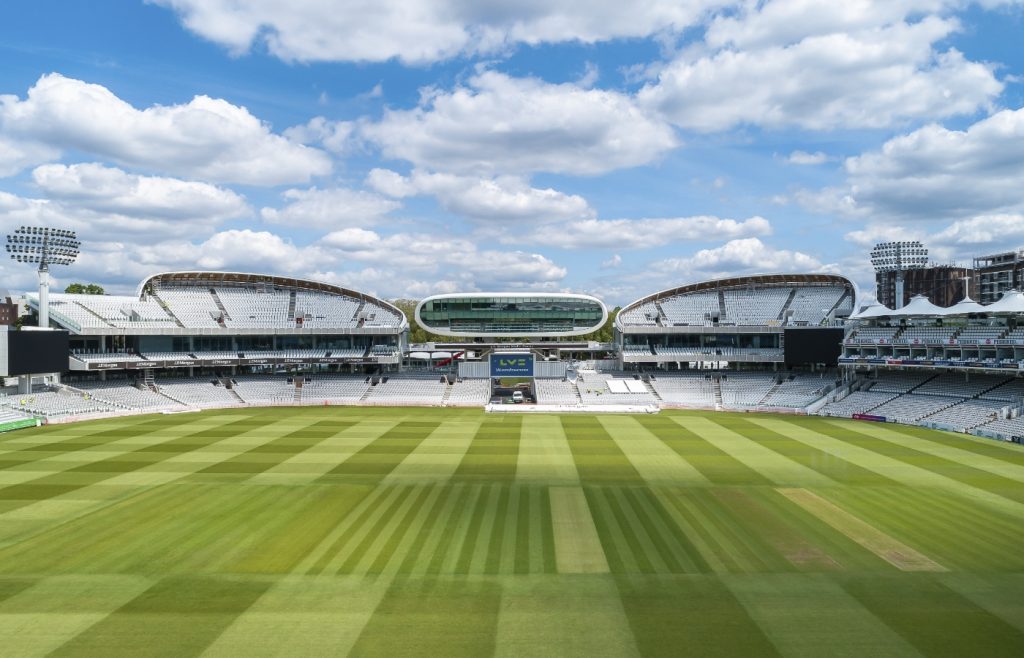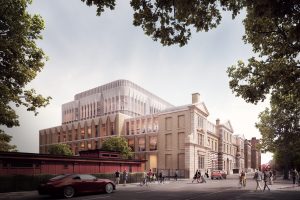Like two halves of an ostrich eggshell perched either side of Lord’s famous media centre, the new Compton and Edrich stands are somehow both in keeping and at odds with the Home of Cricket.
Heading to the ground from the east, the mammoth 24m-tall white orb-like structures are the first glimpse offered of the world’s most famous cricket stadium.
They are very much in the same mould as the futuristic spaceship-like media centre which sits between them; adding to ground’s personality battle between past heritage and future functionality.
To coin a cricket-inspired analogy: if the ground’s iconic Long Room is symbolic of the classy Test format, then the new £53M stands are built with The Hundred in mind.
Designed by architect WilkinsonEyre and engineered by Buro Happold, the new additions to the 207-year-old stadium were built by ISG.
Between them, the two stands hold 11,600 spectators – 2,600 more than the old stands which they have replaced.
As well as the extra seats, the stands house two restaurants (one run by Michelin-starred chef Tommy Banks), two private boxes, toilets, lifts and all the amenities you would expect to find in a modern-day stadium.
A bridge running behind the media centre has also been erected to connect the two new stands, offering unrivalled views of the action and as MCC assistant secretary (estates & ground development) Robert Ebdon claims “views of Shane Warne having his fag break when he’s working for Sky”.
Officially opened during the summer Internationals, the road to completion was not as smooth as the finished product suggests.
Before construction began, finding a design that worked within the project’s available footprint presented a unique headache for the team.
At the beginning of the project, it was anticipated that the new stands would be a concrete structure.
Buro Happold undertook significant constructional analysis to understand the benefits of other materials, and found that using steel construction would dramatically improve efficiency, allowing the stadium to be built far quicker than through concrete construction.
The steel mainframe of the new stands features large identifiable columns and double-height colonnades, which references the rhythms of the original brick arches of the adjacent Mound Stand arcade, while the roof canopies complement the subtle curvature and form of the design while creating a distinctive silhouette.
Stability elements were included on every grid line, so the team could reduce the number of other stability elements on the perimeter and allow some slender Circular Hollow Sections (CHS) columns to achieve the unique colonnade system.
WilkinsonEyre director Sam Wright explains how the plan to create the two symmetrical-looking stands was made all the harder because the space for the Compton stand is considerably larger than its sister stand.
He adds that Lord’s famous slope also made the job of creating symmetry “all the more complex”, not to mention the fact that the MCC had requested that the entire playing surface was visible from at least 95% of seats in the new stands.
But that was nothing compared to the raft of challenges that presented themselves once shovels were in the ground.
Challenges that had to be overcome included a Victorian sewage surprise, battling high winds at the start of 2020, and then working through the height of the pandemic.
The first of these problems reared its unwanted head on 21 December 2019 (in a time before Covid), when contractors working on Lord’s new stands stumbled upon a true nightmare before Christmas.
There were a variety of obstructions in different places around the site that the team needed to work around during the redevelopment. This included existing foundations from four previous developments, but the real difficulty came when negotiating the Thames Water sewer located just beneath the stands and which runs directly through the middle of the site.
“There was a shallow Victorian Thames Water sewer passing beneath both stands, about 2m beneath the surface,” explains Buro Happold director Steve Macey. “While we knew the sewer was there, we weren’t expecting it to be in the state it was.
“The crown of a large section of the sewer was completely gone. There was no rubble so we can only assume that it had been damaged in a previous upgrade of the ground.”
Macey explains how Thames Water jumped to action as helped get the sewer patched up over the Christmas period so that work remained on track. He adds that a combination of concrete and steel was used to shore up the sewer.
Once the sewer challenge had been overcome, the project team was then hit by unseasonably high winds during February 2020, which hampered the installation of major steel structures as well as the removal of the ground’s existing flood lights.
And then just one month later the pandemic hit.
Despite three major challenges in four months, the team continued through 2020 and delivered the project on time and on budget ahead of the 2021 season.
Like what you've read? To receive New Civil Engineer's daily and weekly newsletters click here.
 New Civil Engineer Civil engineering and construction news and jobs from New Civil Engineer
New Civil Engineer Civil engineering and construction news and jobs from New Civil Engineer










Have your say
or a new account to join the discussion.